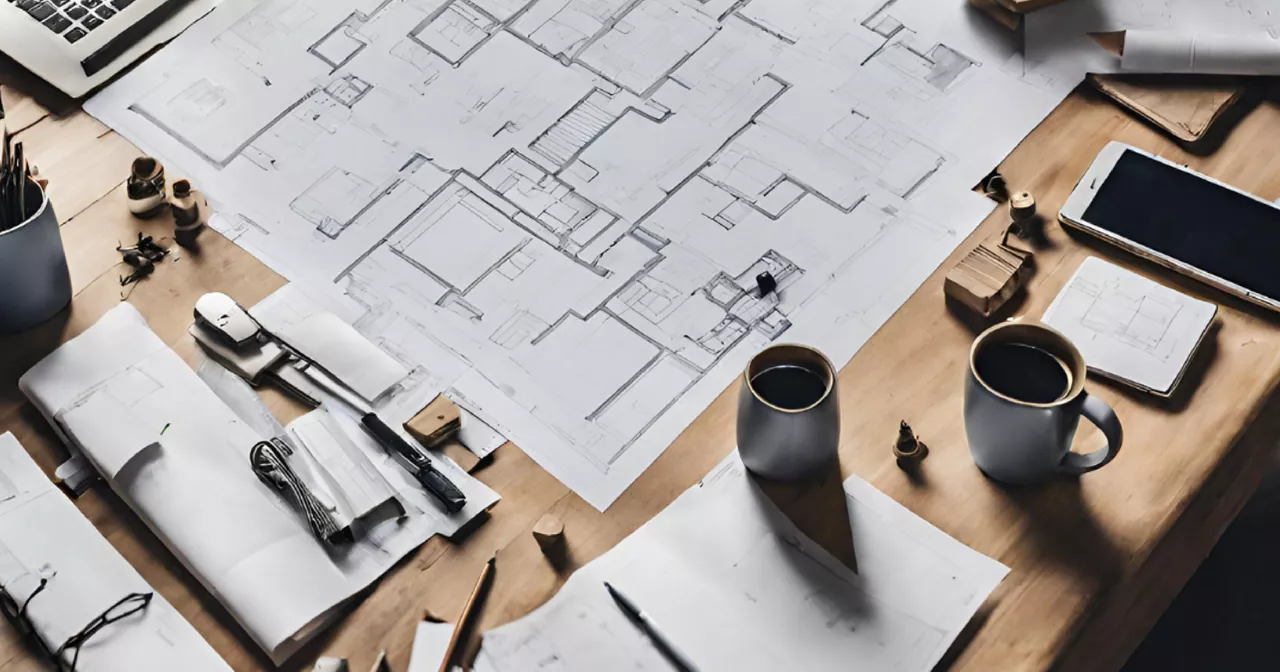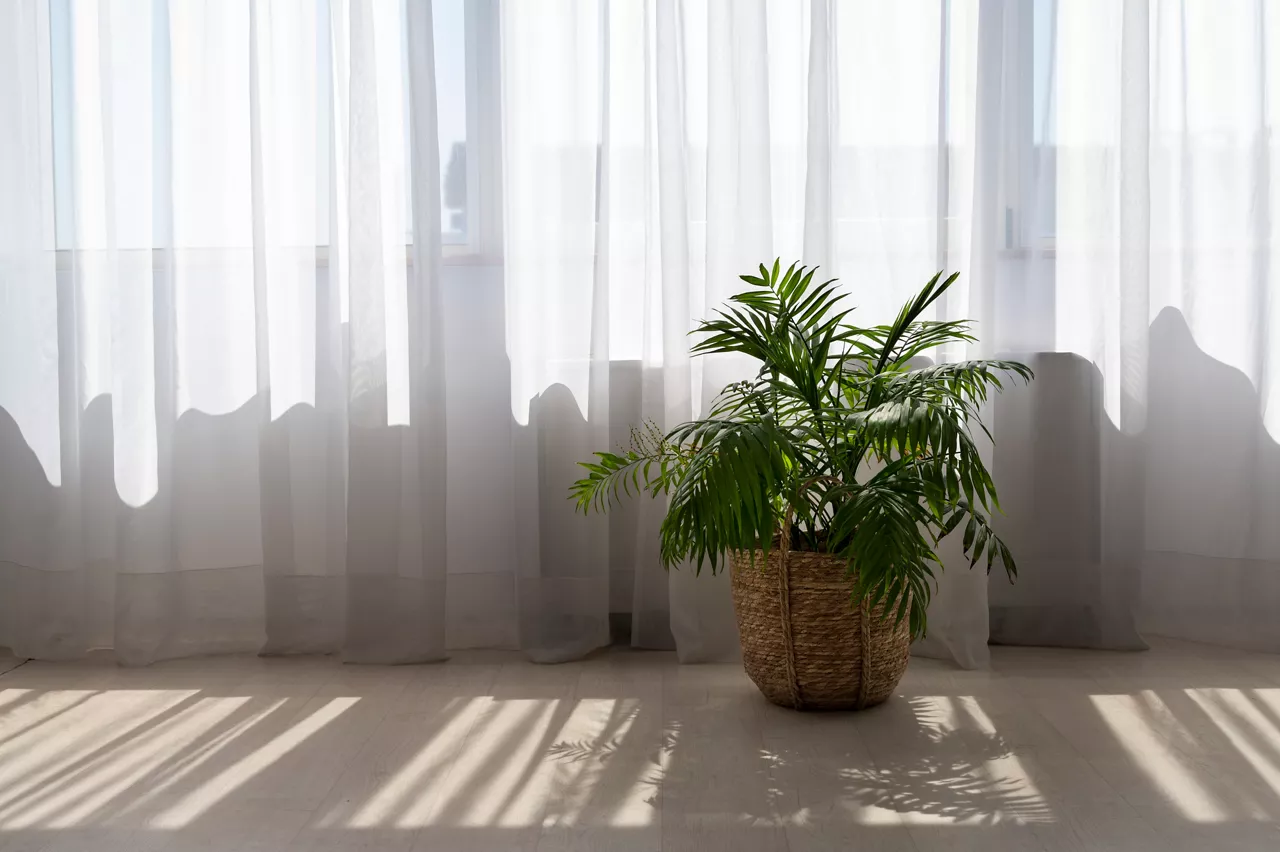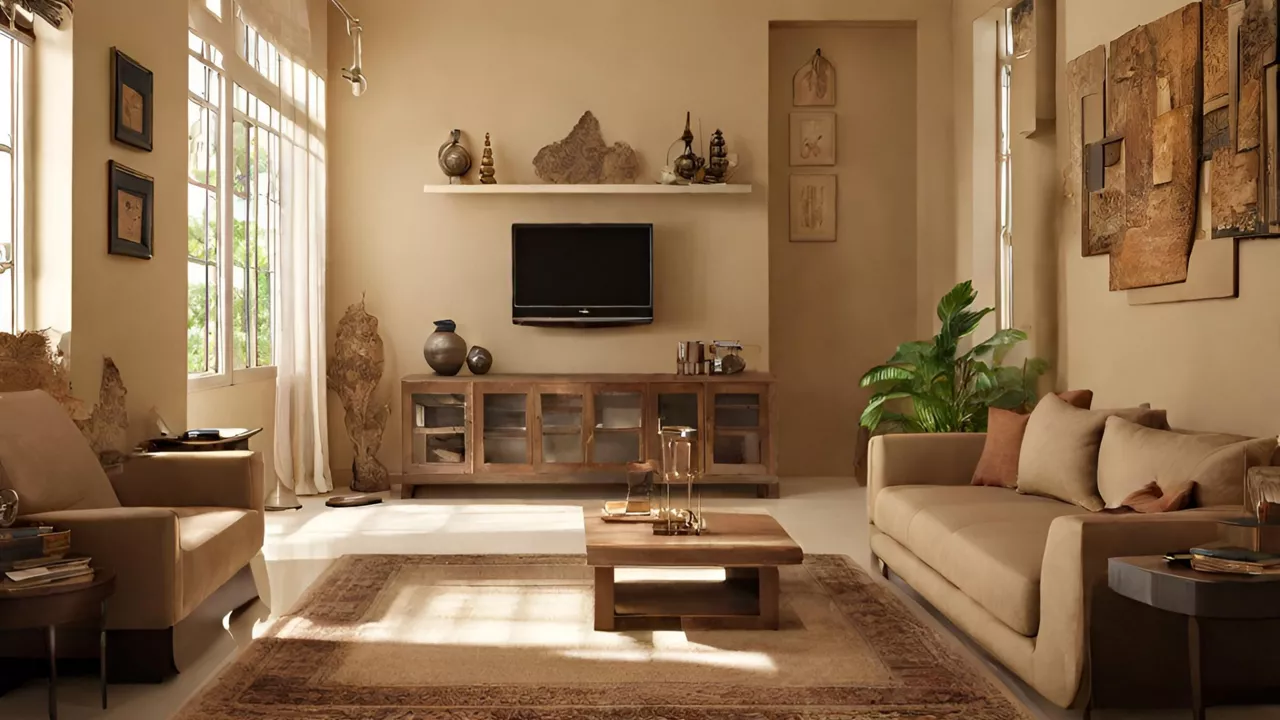5 Steps to Sync Style and Purpose in Your Home Design

Home is where the heart is, but what does the heart fall for? While anyone can build a house, it takes a keen eye to design a home for a loving family. This can only be achieved by balancing aesthetics and functionality.
While functionality and aesthetics are studied by the architects, the real challenge comes when striking a balance between both. Homeowners need a space that speaks to them in style while solving their needs to the core. In this blog, we will be providing a step-by-step guide to building a home with a perfect blend of aesthetics and functionality.
Step 1: Assessing the needs
As a professional, it is imperative for an architect to engage in thorough discussions with clients regarding their specific requirements and preferences. To start the journey of creating a home that feels just right, it is important to not just understand people’s style preferences, but also the practical aspects of their daily lives. While one might be a master of creating minimalist spaces with clean aesthetics, a family with toddlers will face difficulties in maintaining such a place and would need something more pragmatic. Hence, one must get to know the homeowners before initiating any design process. Upon understanding the needs of the user one must choose an appropriate creative strategy.

Step 2: Focus on functionality
An aesthetically pleasing structure with limited to no functionality is a liability. Hence, the first priority should be given to the functional aspect of the home. During the design stage itself, it is crucial to keep functionality as a focal point. An example of this can be seen when accommodating a multigenerational family with elderly members- prioritising ground-floor accessibility by avoiding entrance stairs and situating one or two bedrooms on the same level, thus ensuring convenience and comfort for all occupants is vital. Another instance is if the residents are remote workers- creating a dedicated and ergonomic home office space becomes crucial. This practical consideration ensures that the home not only looks appealing but also serves the functional needs of the inhabitants. Functionality must always be inspired by the needs of homeowners.
Step 3: Windows for wonders
Once you have clarity on functional aspects, switch gears towards selecting the right windows. Though they are a part of the design, windows are an excellent way to integrate functionality and aesthetics. With windows, you get to select the tone of the house. It provides you with the opportunity to optimise the natural light or add a vintage twist with design elements. Based on the Floor Space Index provided, one can select the right windows to create the illusion of a larger or cosier space. For instance, if a house is being built near a seashore, you can add bay windows to bring the scenic view and brightness into the living space. Another example could involve a house situated in a densely populated area where privacy is paramount. In such a scenario, architects might opt for clerestory windows strategically placed higher on the walls to allow natural light to filter in while maintaining privacy from neighbouring buildings or streets.

Step 4: Move to colours and patterns
Once functionality is ensured, the focus shifts to enhancing the home's aesthetic appeal through carefully chosen colour schemes and patterns. Bright colours invigorate the space, while soft hues induce a calming effect. Establish a cohesive theme by selecting a colour palette and several patterns. To add warmth in the living room, add hues of Beige, Creme, Thistle or Rosy Brown. Subsequently, tailor specific colours from the palette to individual rooms based on their unique requirements and ambience

Step 5: Add key elements
Integrating design elements that elevate visual intrigue represents an effective approach to achieving optimal equilibrium within architectural compositions. Select unique elements that will be the focal point of the construction. If the homeowners love to host dinner parties, architects can suggest an open-plan kitchen, if the property has open space around the house, a backyard pool or small play area can be suggested to add character to the otherwise plain lawn.
Although each architect brings a distinct style, perspective, and creative approach to their projects, the outlined steps serve as a foundational structure. By following these steps, architects can guide the process towards achieving a harmonious blend of aesthetics and functionality right from the outset of the project.
Irrespective of the style and aesthetic of the project, choose Tata Steel Aashiyana to get the materials for home building. To know more go to, www.aashiyana.tatasteel.com
Subscribe and stay updated!
Get all the updates on our latest articles and client stories. Subscribe now!



