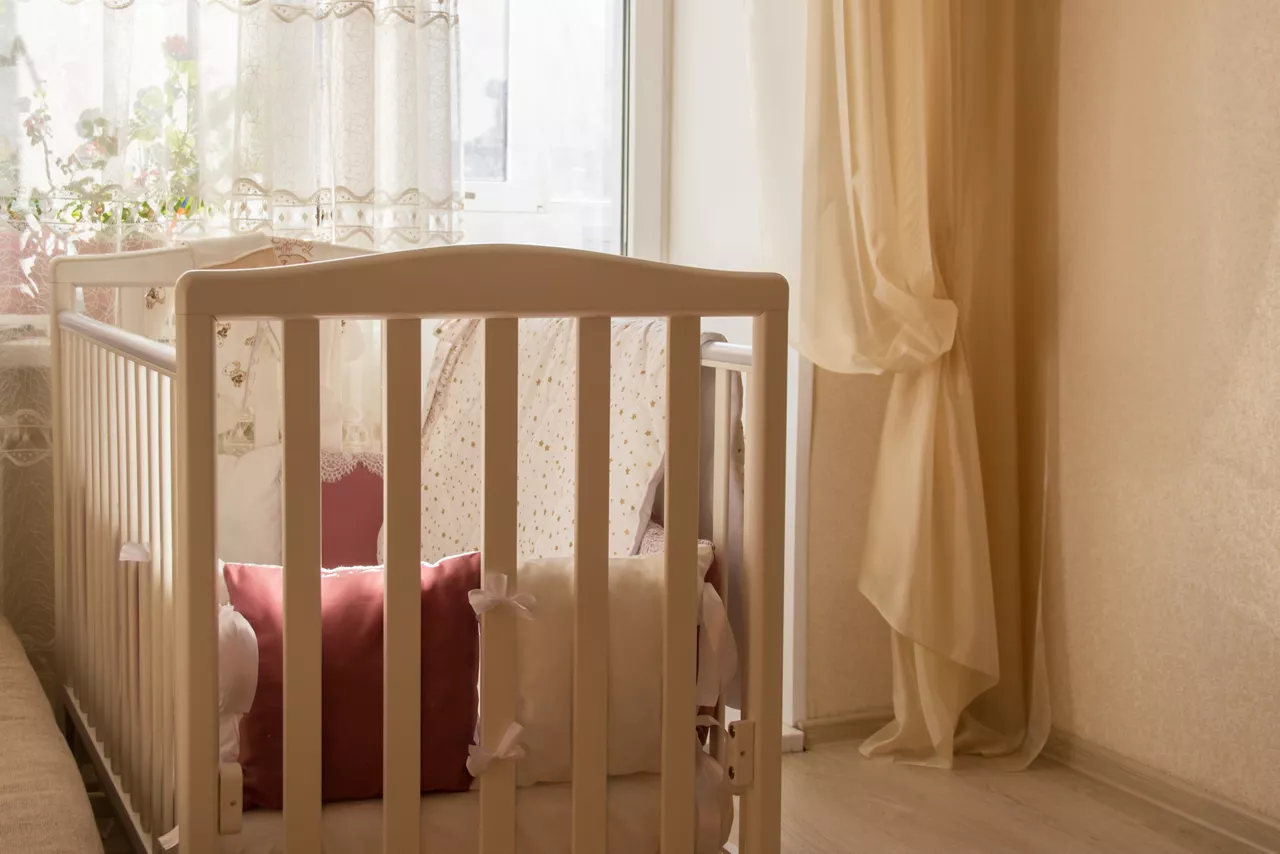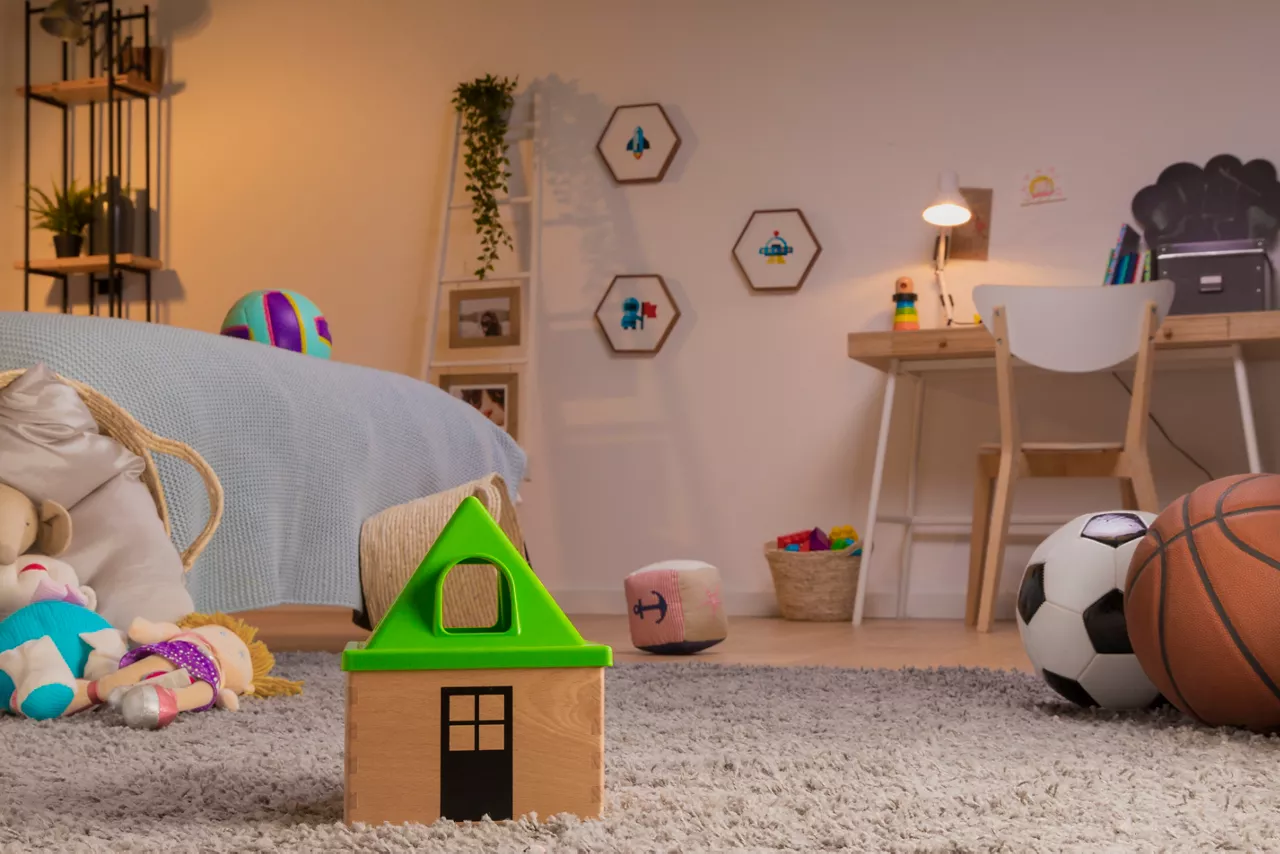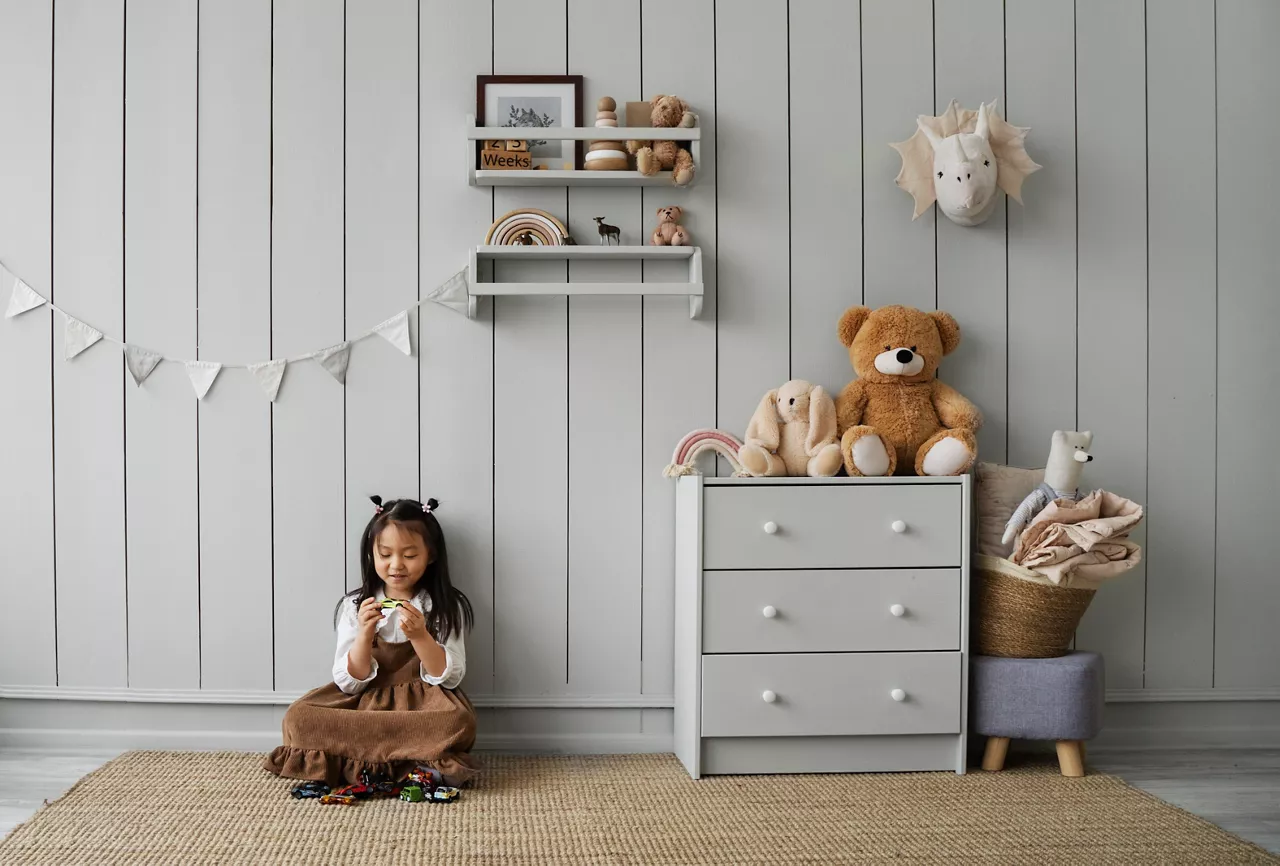
5 Tips to Remember During Home Construction for
Families with Infants

Designing a house is a complex process that requires careful consideration from an architect. It must not only meet the immediate needs of a family but also adapt totheir changing requirements as the family grows and develops over the years. Theseconsiderations become even more crucial when the clients are a family with infants or a baby on the way. However, architects often face challenges in selecting the right plan that balances practicality, aesthetic value, and safety for the children. In this blog, we will discuss tips that will help architects and other constructionprofessionals design a house for a family with young children.
Open floor plan
When designing a new home, consider incorporating an open-concept floor plan instead of traditional segmented spaces. Open sightlines not only foster a sense of spaciousness and connectivity but also provide the practical advantage of allowing parents to monitor their children's activities while remaining productive in other areas of the home.
Make space for toys
Consider incorporating a bonus room or a finished basement as a designated playroom and storage space for children's toys. Since toys often occupy significant space, having a specific area for them helps maintain an organised and clutter-free family room. This ensures the family room remains an enjoyable and functional space for everyone. Additionally, as children grow older, this versatile extra space can be easily transformed into a study or office.

Don't forget safety
Consider designing childproofing features that blend seamlessly with the home's aesthetics. Opt for rounded corners on countertops to eliminate sharp edges, and incorporate gates, railings, and other safety elements that complement the overall design. Additionally, prioritise the safety of outdoor spaces, including decks, to ensure a secure and cohesive living environment.
Create spaces that grow with kids
When designing a child's bedroom, ensure it can adapt to the child's evolving needs over the next 5-10 years. Plan for sufficient space to accommodate future additions, such as a larger dresser and a desk for homework. Design the room to grow with the child, allowing for changes in functionality. This approach ensures both functionality and a personalised touch throughout the child's development.

Select durable materials When designing a house with children in mind, prioritise durability by selecting materials that can withstand wear and tear. Opt for hard countertops like quartz or granite in kitchens and bathrooms for easy cleaning and maintenance. Choose engineered vinyl plank (EVP) for non-carpeted areas, as it's scratch and stain-resistant. By incorporating these durable materials, you can create a home that remains both functional and visually appealing, even in the face of inevitable messes from children.
In conclusion, designing a home for a family with infants demands a delicate balance of practicality, safety, and aesthetic appeal. By integrating open floor plans, safety features, adaptable spaces, and durable materials, architects can create environments that not only meet immediate needs but also evolve with the family over time. Such thoughtful design not only enhances functionality and comfort but also fosters lasting relationships with clients, ensuring that homes become nurturing sanctuaries where love and memories thrive, marking the beginning of a fulfilling family journey.
Subscribe and stay updated!
Get all the updates on our latest articles and client stories. Subscribe now!
Other articles you might like
-
TIPS AND TRICKSJan 07 2025| 3.00 min ReadTips to build a new home in 2021 The journey from buying a plot of land to constructing your own home on it is pretty amusing. It takes a long time and requires your complete dedication.
-
TIPS AND TRICKSJan 07 2025| 2.30 min ReadHow To Remove Mold From Your Roof Guide for Algae & Moss Removal on Your Roof · 1. Using Pressure Washers 2. Using Water-Bleach Mixture 3.Using Trisodium Phosphate & More. Click to Know More!
-
Home designsJan 07 2025| 2.00 min ReadSummer Home Maintenance Hacks Summer Home Maintenance Checklist · 1. Repair & Repaint 2. Prepare To Stay Cool 3. Don't Miss The Roof 4. Keep Your Grass Green 5. Check Your Gutters & More
-
Interior productsFeb 02 2023| 3.00 min ReadHow To Estimate Your Home Building Cost Home Construction Cost Calculator by tata aashiyana can assist you to determine approximate home construction cost based your choice of materials.






