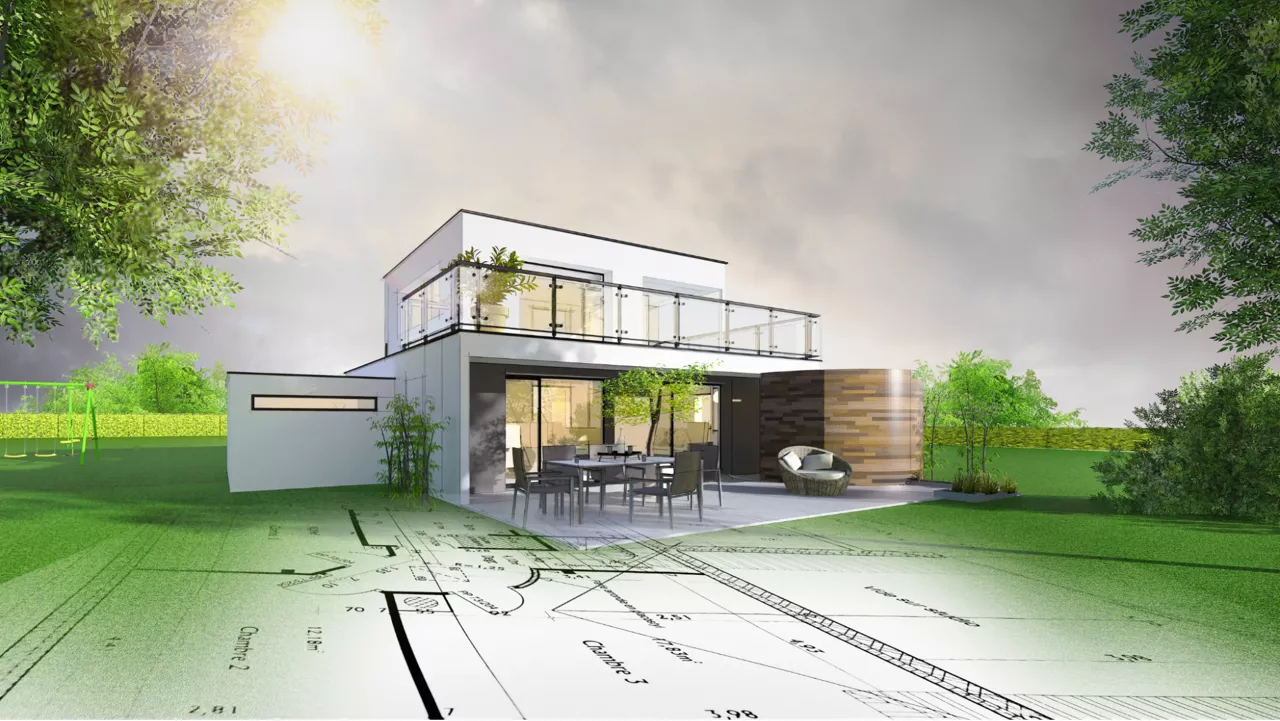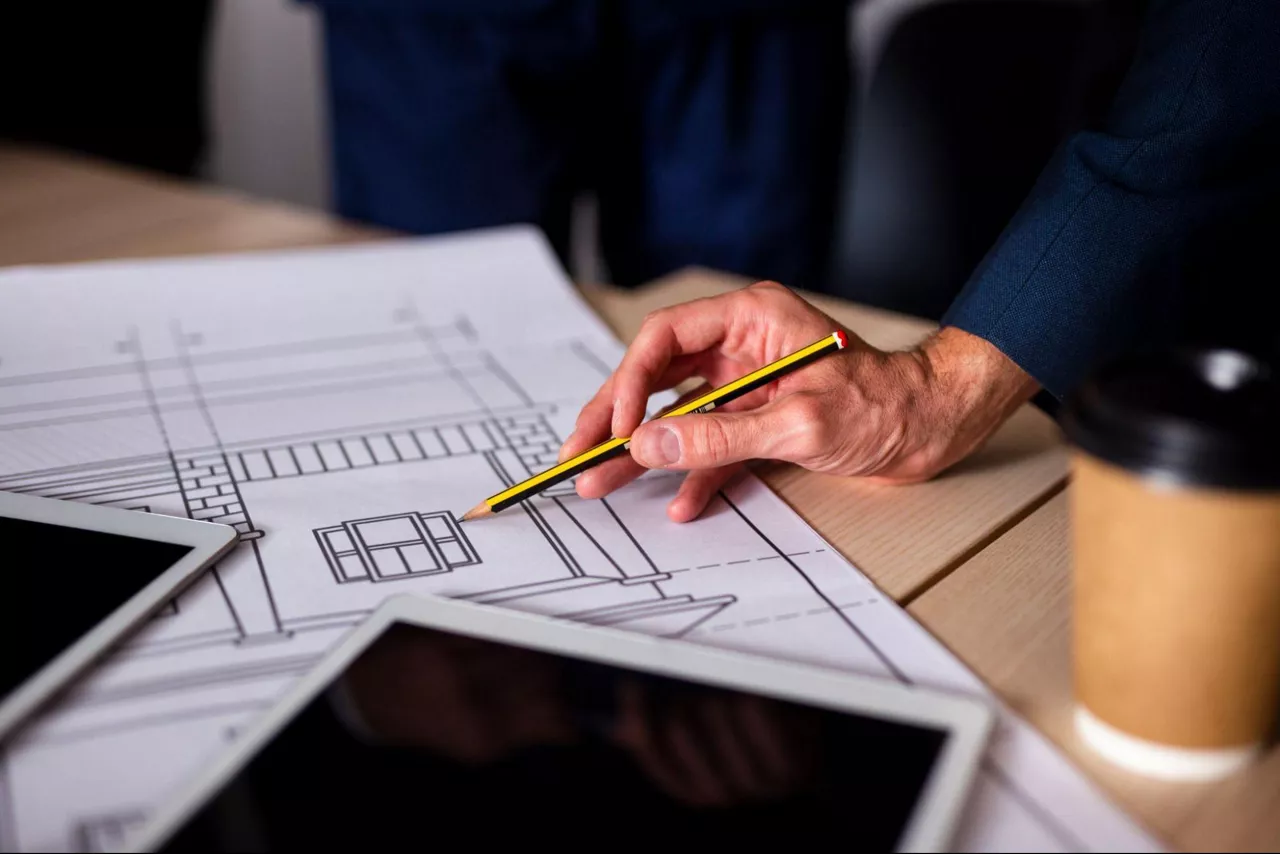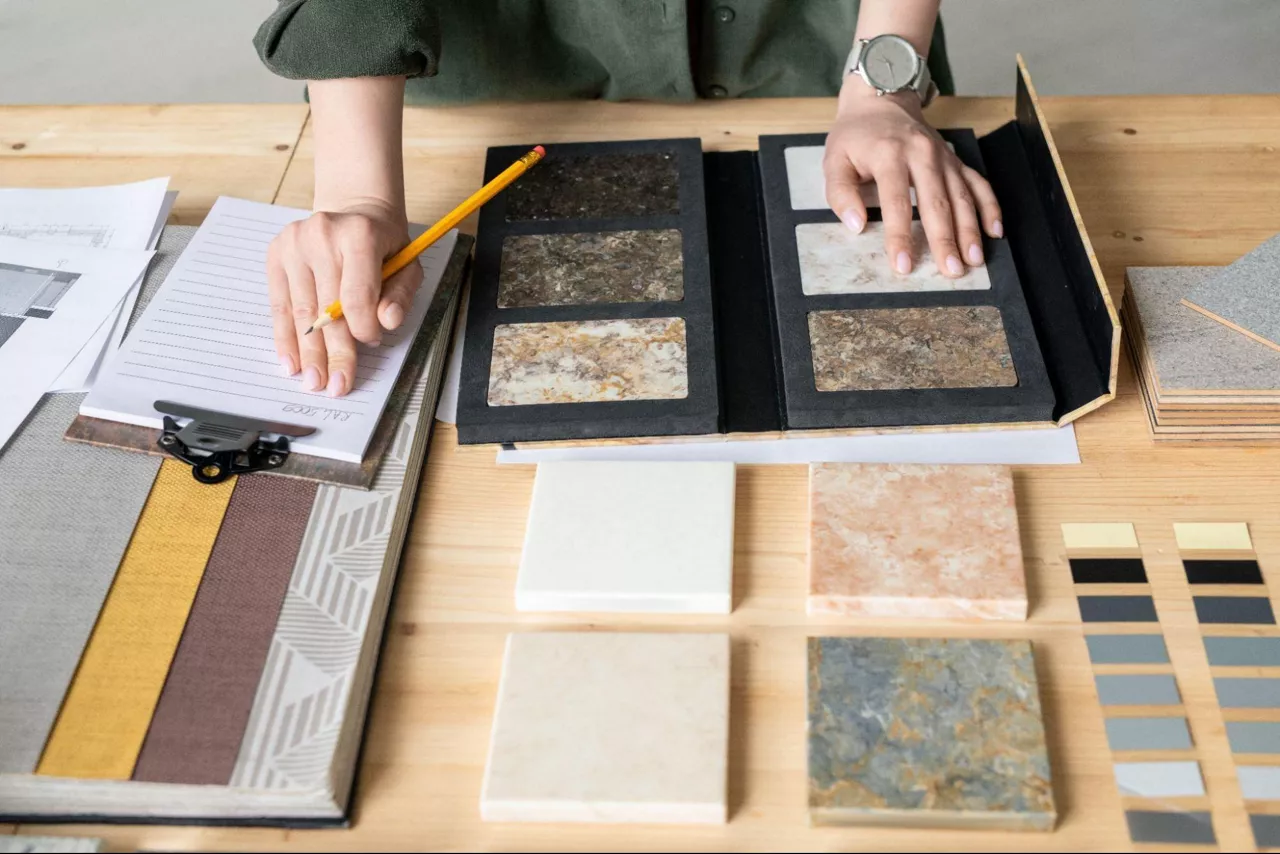
For individuals seeking to build their dream homes, the process represents a deeply personal and significant undertaking. Recognising this, professional architects understand the importance of approaching each project with mindfulness and care. Customised home design isn't just about creating aesthetically pleasing spaces; it's about providing value to clients by fulfilling their unique needs and preferences.
While architects may have their distinct styles and design philosophies, the ultimate goal is to ensure that the house reflects the style and personality of its owners. After all, a home is more than just a structure; it's a reflection of its inhabitants' identities and aspirations. Therefore, architects strive to create a house that not only meets functional requirements but also resonates deeply with those who will call it home.
In this blog, we will be discussing a few factors architects must factor in while designing a custom home.
Programmatic Analysis: Conduct a detailed assessment to understand the specific spatial and functional needs of the clients. This involves analysing circulation patterns, adjacency requirements, and spatial hierarchies to ensure that the design meets their requirements effectively.
Budgetary Constraints and Value Engineering: Perform a comprehensive cost analysis and value engineering process to align the design with the client's budget. We scrutinise material choices, construction methods, and design details to optimise cost-effectiveness while maintaining quality and design integrity.

Site Analysis and Contextual Response: Undertake a thorough examination of the site to evaluate its constraints and opportunities. This includes considering factors such as topography, solar orientation, views, and surrounding context to inform our design approach and site planning strategies.

Architectural Programming and Schematic Design: Translate client requirements into architectural solutions during the schematic design phase. We develop conceptual strategies that address spatial organisation, zoning regulations, and architectural elements to achieve an optimal design outcome.
Formal Expression and Design Language: Develop a cohesive architectural language that reflects the client's preferences and project objectives. We explore architectural typologies, material palettes, and design precedents to articulate a unique design vision.

Spatial Configuration and Circulation Dynamics: Rationalise spatial layouts and circulation patterns to optimise functional efficiency and user experience. Using architectural diagrams and space planning techniques, we choreograph spatial relationships to enhance spatial flow within the built environment.
Programmatic Flexibility and Adaptive Reuse Strategies: Incorporate flexible design strategies to accommodate evolving user needs and potential future expansions. We integrate modular spatial elements and convertible spaces to facilitate adaptive programming and reduce obsolescence risks.
Materiality and Detailing Strategies: Curate a selection of materials and detailing strategies that align with design intent and performance criteria. We consider material properties, construction techniques, and environmental impact to inform our choices and detailed resolutions. To have a better comprehension of the required materials to execute design, opt for material estimator by Tata Steel Aashiyana.

Environmental Performance and Sustainable Design Integration: Integrate sustainable design principles into our process to minimise environmental impact and optimise building performance. This includes implementing passive design strategies, energy-efficient systems, and water conservation measures.
Regulatory Compliance and Building Code Analysis: Ensure compliance with building codes and regulatory standards throughout the design and construction phases. We work closely with regulatory authorities and stakeholders to navigate requirements and secure necessary approvals.
Architects must strive to recognise the deeply personal and significant nature of the journey individuals undertake when building their dream homes. With mindfulness and care, they must approach each project, understanding that customised home design transcends mere aesthetics. It's about delivering value by meticulously meeting the unique needs and preferences of clients. While architects bring their distinct styles and design philosophies to the table, their ultimate goal must be to ensure that the house authentically reflects the style and personality of its owners. A home isn't just a structure; it's a reflection of its inhabitants' identities and aspirations. Therefore, architects must try to create homes that not only fulfil functional requirements but also resonate deeply with those who will call it their own. If you're a professional in the construction industry be sure to check construction materials click here to browse products by Tata Steel Aashiyana.
Subscribe and stay updated!
Get all the updates on our latest articles and client stories. Subscribe now!



