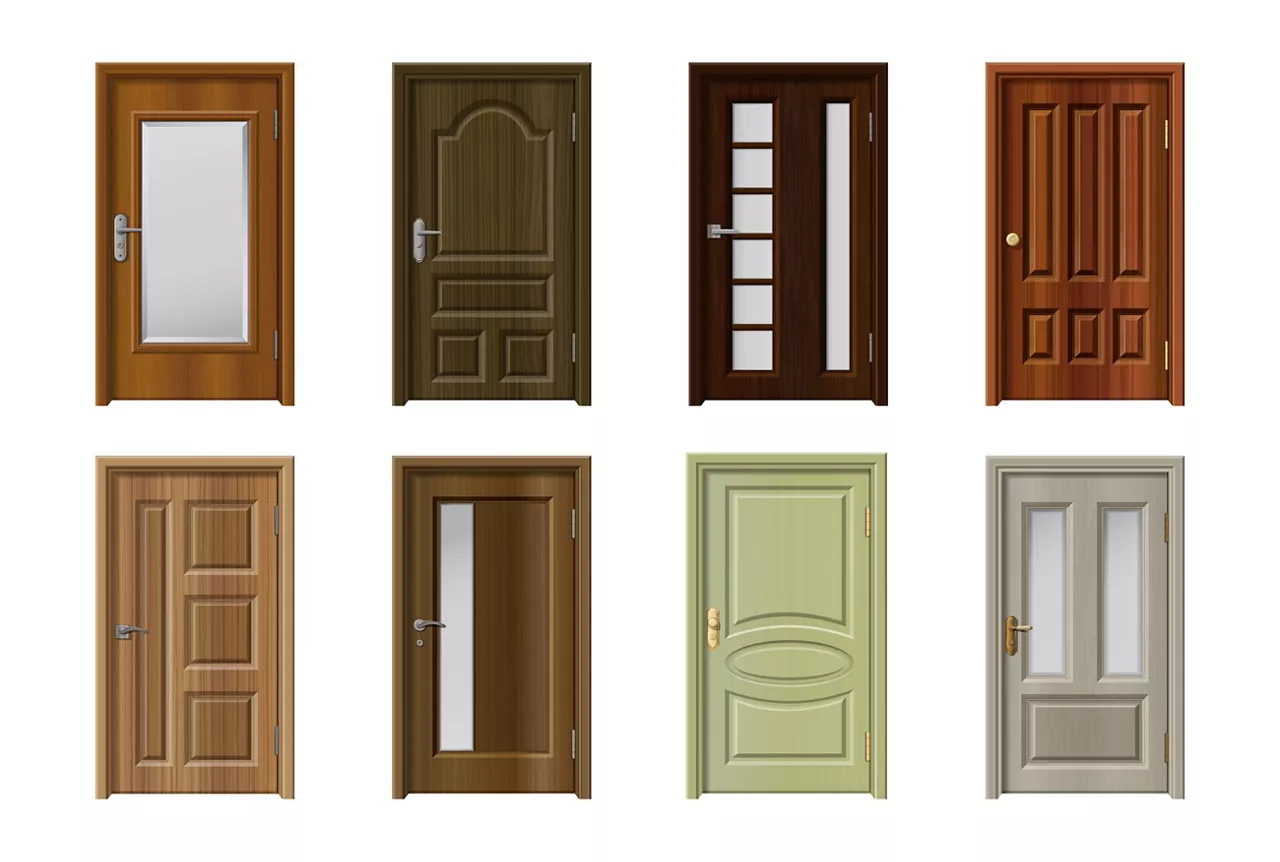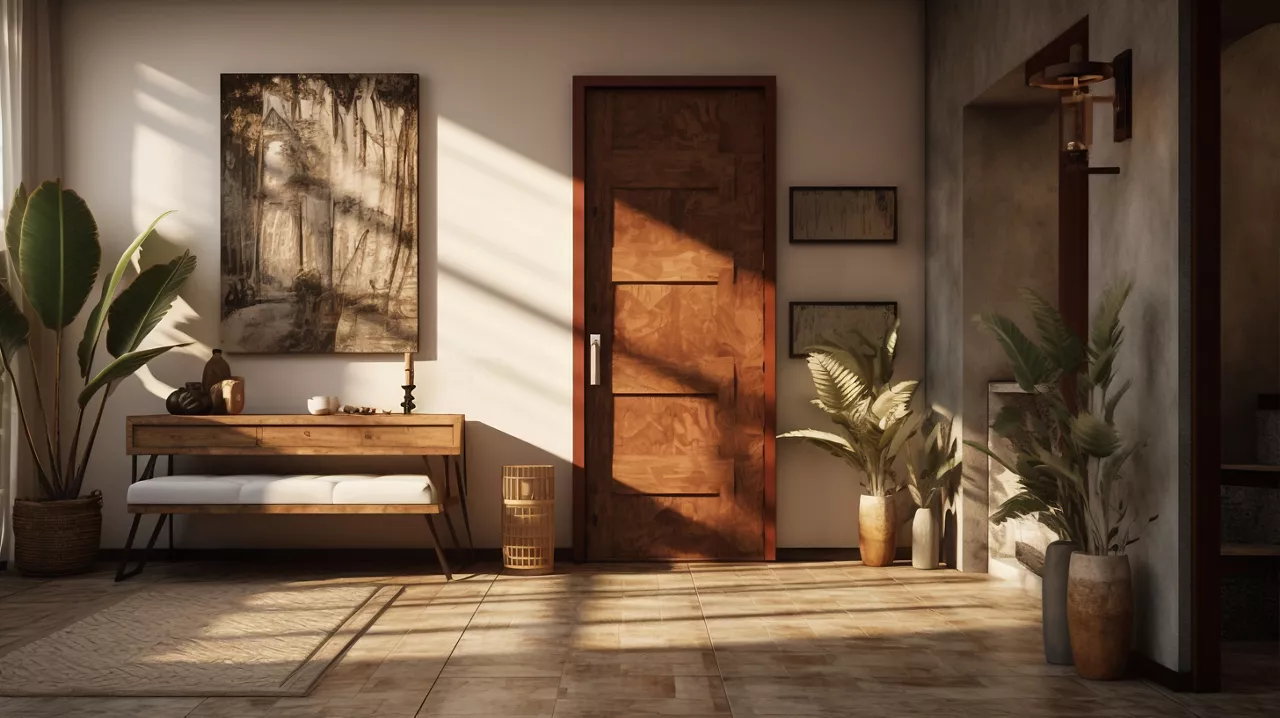
8 Ways to Seamlessly Integrate Doors into Open Floor Plans
Nowadays, open floor plans have become an essential part of modern living. This design offers a sense of spaciousness, minimalism and fluidity. Many people are adapting open floor plans due to their flexibility and cohesiveness. However, strategic planning is not enough when it comes to open floor plans. One must ensure that spaces can be divided or accessed as needed. In such a case, incorporating doors that will blend well with these layouts, is important.

One must understand that incorporating doors into these expansive designs is not an easy task. Without disrupting and compromising aesthetic harmony, incorporating doors in open floor plans requires thoughtful planning and execution. Let's dive into 7 essential ways through which doors can be integrated into open floor plans:
1. Pocket Doors: These doors slide into the wall cavity when not in use, maintaining the open flow of the space. They are ideal for areas where traditional swinging doors cannot be incorporated.

2. Sliding Barn Doors: These types of doors add a rustic charm while sliding along a track. They are a stylish solution that provides both function and aesthetic appeal.
3. Glass Doors: Glass doors, whether frosted or clear, provide separation while keeping the space open and bright with natural light.
4. Sliding Doors: Sliding doors have multiple shutters which generally open by sliding horizontally or vertically. Sliding doors can be an excellent option where more space is needed for traffic flow.
5. Bi-Fold Doors: Bi-fold doors are one of the best choices for large openings. These doors overlap into sections and fold away when not in use. It allows flexible use of space while keeping the design uncluttered.
6. French Doors: French doors are usually a set of double doors that incorporate panes of glass from top to bottom. They can also connect internal living areas without blocking out light.

7. Multi-Panel Doors: Multi-panel doors fold or slide open in sections. They offer a versatile solution for large openings. They can fully or partially expand the space, depending on the residents' needs.
8. Acoustic Panels: Doors with acoustic panels can provide excellent soundproofing. These doors minimise noise transmission while seamlessly fitting into the open-plan design, ensuring both comfort and privacy.
To achieve an open plan with integrated doors, it is important to strike a balance between practicality and aesthetic cohesion. The goal is to make sure doors work well without interrupting the smooth flow of modern, open living spaces. This will ensure that doors do not stand out as mere intrusive elements but rather blend with the overall design theme of the building. By using pocket doors, sliding barn doors, sliding doors and other such doors, architects and engineers can make open floor plans more functional, while maintaining their aesthetics. Want to explore door designs? Visit https://aashiyana.tatasteel.com/in/en.html to know more.
Subscribe and stay updated!
Get all the updates on our latest articles and client stories. Subscribe now!
Other articles you might like
-
TIPS AND TRICKSJan 07 2025| 3.00 min ReadTips to build a new home in 2021 The journey from buying a plot of land to constructing your own home on it is pretty amusing. It takes a long time and requires your complete dedication.
-
TIPS AND TRICKSJan 07 2025| 2.30 min ReadHow To Remove Mold From Your Roof Guide for Algae & Moss Removal on Your Roof · 1. Using Pressure Washers 2. Using Water-Bleach Mixture 3.Using Trisodium Phosphate & More. Click to Know More!
-
Home designsJan 07 2025| 2.00 min ReadSummer Home Maintenance Hacks Summer Home Maintenance Checklist · 1. Repair & Repaint 2. Prepare To Stay Cool 3. Don't Miss The Roof 4. Keep Your Grass Green 5. Check Your Gutters & More
-
Interior productsFeb 02 2023| 3.00 min ReadHow To Estimate Your Home Building Cost Home Construction Cost Calculator by tata aashiyana can assist you to determine approximate home construction cost based your choice of materials.






