
The Different Types Of Foundations

A foundation is the lowest part of any structure. It is the part of a building or home that binds the structure to the soil underneath by safely transferring the load of the structure to the soil. While choosing the right foundation is a highly technical decision that is to be made by your architect, engineer & building professionals, it is always helpful to understand the process it takes to build your dream home.

So let’s take a look at the different types of foundations that exist. All foundations can be primarily classified into shallow(used for smaller structures like individual homes) & deep foundations(used for larger structures like buildings). Let’s take a look at what this means for any structure in question:
Shallow Foundations
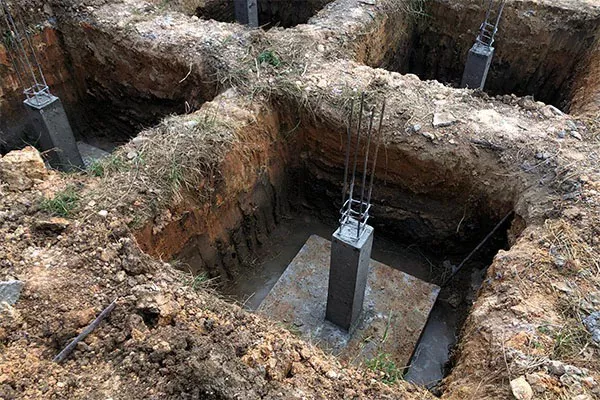
Made in depths as little as 3ft, shallow footings are also called spread or open footings. They are made by digging the soil till the bottom of the footing & then constructing the actual footing. They are called open footings because, during the early stages of construction, the entire footing is visible to the eye. As the water in the soil can freeze & expand, shallow footing must be protected during winter months. Thus, they are either built below the frost line or protected using insulation.
Individual Footings
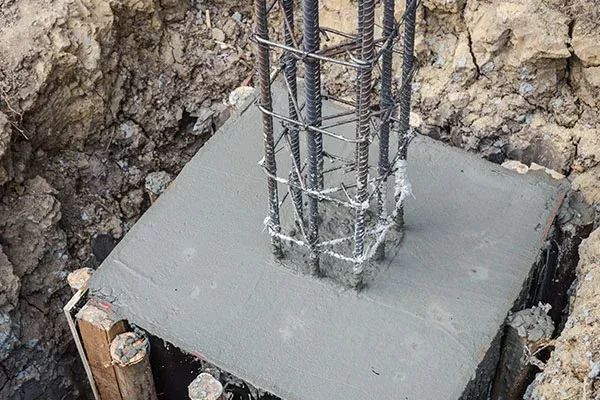
The most common type of footings used, individual or isolated footings are constructed for a single column. Used when loads from the structure are carried by a single column, individual footings are square-shaped or rectangular, the size of which is calculated on the basis of the load & the bearing capacity of the soil.
Combined Footings
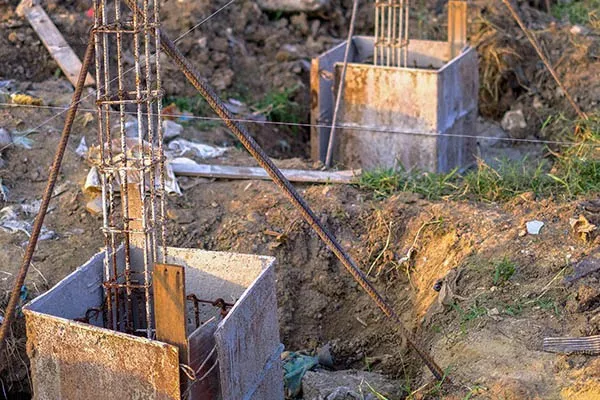
Constructed when two or more columns are close together and their individual footing overlap, combined footings are rectangular in shape. While they may seem like a simple combination of individual footings, they differ in their structural design.
Strip Footings
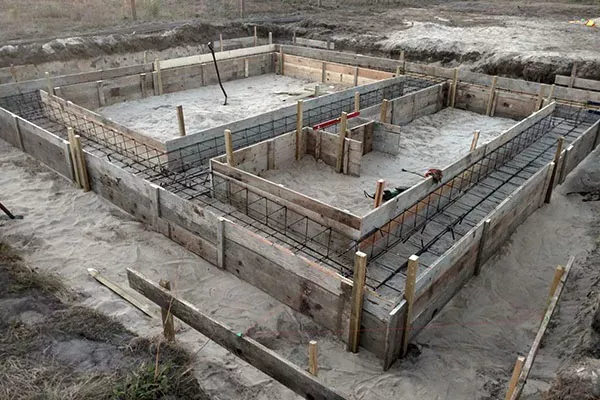
Strip footings are also known as spread or wall footings. Their wider base spreads the weight or loads from the structure across a wider surface area to provide greater structural stability. While they do provide more stability than individual footings, strip footings must not be used on soils where there is a flow of water above the load-bearing layer as this may result in liquefaction & serious water damage.
Raft or Mat Foundations
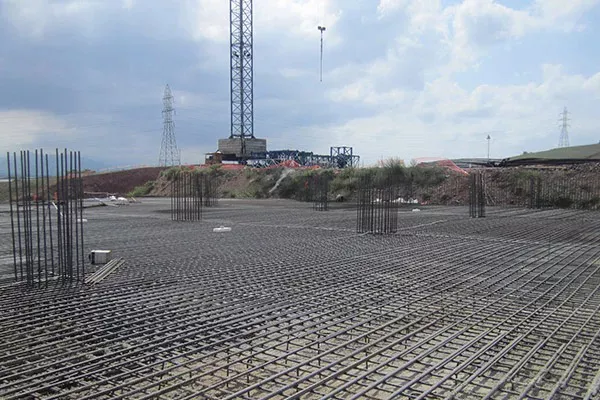
Foundations that are spread across the entirety of the structure, raft or mat foundations support heavy structural loads from both, columns & walls. While they are suitable for expansive soils, they can be more economical when used along with individual & wall footings.
Deep Foundations
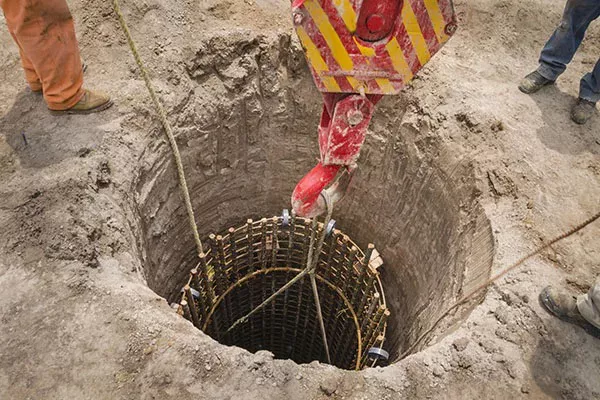
Made in depths of 60-200ft, deep foundations are used for large, heavy buildings.
Pile Foundations
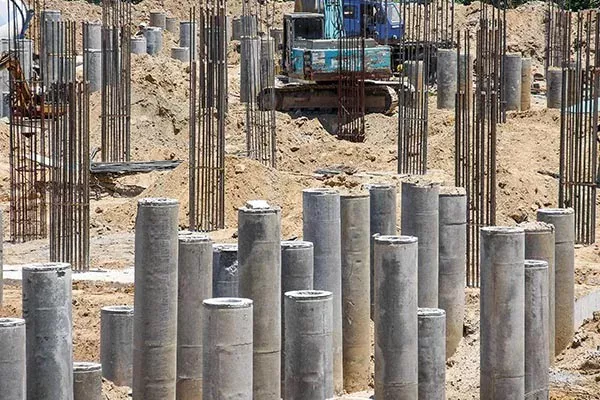
Pile foundations are a type of deep foundation used to transfer heavy structural loads to hard rock strata way below the ground level soil. They are also used to prevent uplift of structures & protect them from earthquakes & wind forces. Pile foundations are used especially when the surface soil is weak & the building load has to bypass the surface to reach a layer of stronger soil & rock. Each pile foundation is generally a combination of end bearing & friction pile footings.
Subscribe and stay updated!
Get all the updates on our latest articles and client stories. Subscribe now!
Other articles you might like
-
TIPS AND TRICKSJan 07 2025| 3.00 min ReadTips to build a new home in 2021 The journey from buying a plot of land to constructing your own home on it is pretty amusing. It takes a long time and requires your complete dedication.
-
TIPS AND TRICKSJan 07 2025| 2.30 min ReadHow To Remove Mold From Your Roof Guide for Algae & Moss Removal on Your Roof · 1. Using Pressure Washers 2. Using Water-Bleach Mixture 3.Using Trisodium Phosphate & More. Click to Know More!
-
Home designsJan 07 2025| 2.00 min ReadSummer Home Maintenance Hacks Summer Home Maintenance Checklist · 1. Repair & Repaint 2. Prepare To Stay Cool 3. Don't Miss The Roof 4. Keep Your Grass Green 5. Check Your Gutters & More
-
Interior productsFeb 02 2023| 3.00 min ReadHow To Estimate Your Home Building Cost Home Construction Cost Calculator by tata aashiyana can assist you to determine approximate home construction cost based your choice of materials.






