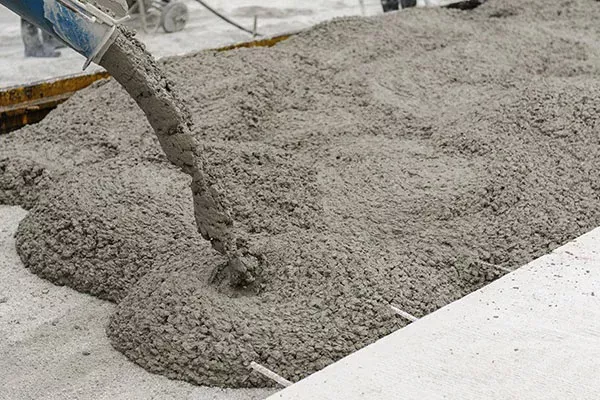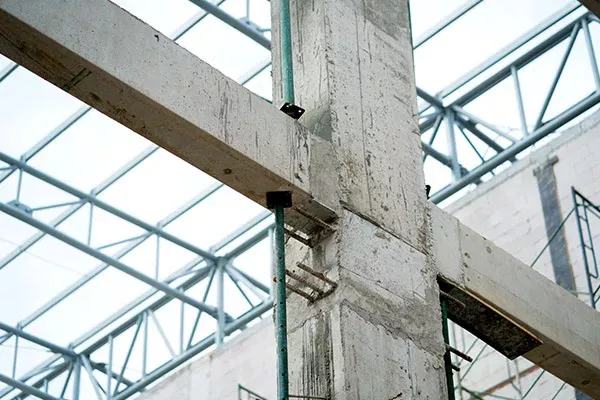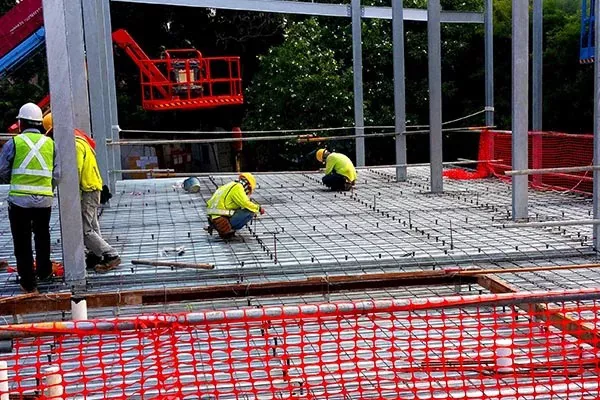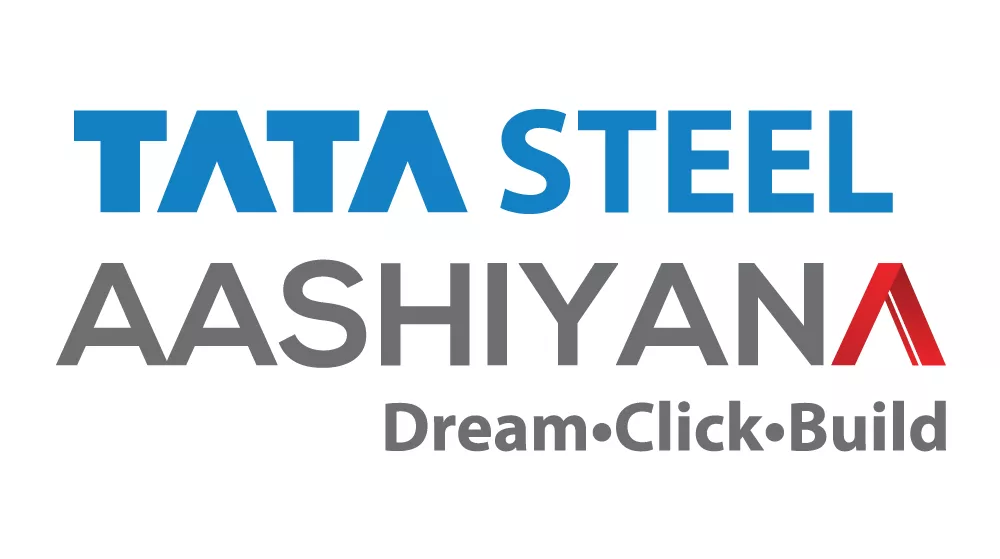
Understanding RCC Construction & Structural Loads

One of the most common and widely used structure in construction is the concrete or RCC frame structure. Made from a skelton of re-inforced concrete, this structure is a framework of vertical members- columns and horizontal members- beams. Flat members called slabs make up the floor and the sections on which we walk. With this basic information in mind, it is time to understand two major aspects about RCC structures- what exactly is re-inforced concrete or RCC made of and what is the importance of beams, columns and slabs?
Re-Inforced Concrete (RCC)

What is referred to as ‘concrete’ in the world of building is actually re-inforced concrete or re-inforced cement concrete (RCC) which is a combination of concrete and steel re-inforcement bars known as rebars. Ductile, tensile and elongated, steel rebars impart strength to the framework and re-inforces it against wear & tear and threats to structural integrity.
The concrete used in any RCC framework is a combination of varying proportions of cement (Portland or hydrophobic), gravel, sand and water. This mixture in itself needs to be exact and suitable depending on the type of construction, for eg: a 2 storey home, a high-rise building, etc. Easy to mix on-site, this concrete liquid is poured into a mould called ‘formwork’ till it hardens, which is usually in a few short hours but may require up to a month to be at its strongest. It is easy for the concrete to crack as it hardens, which is why it is necessary to cure the concrete and prop up the structure as it hardens.
Beams, Colums & Slabs

As stated above, beams are horizontal sections, columns are vertical and slabs are the horizontal sections that make up the flooring. While columns are the primary load bearing element of the framework, beams & slabs are the secondary elements. If a beam or slab is under stress, only a part of the structure is affected. However, if a column is damaged or under stress, it can affect the entire building and cause it to collapse!

In order to understand the RCC structure better, it is also important to understand the different kind of forces or structural loads that act upon a building:
-Dead Loads
Known as dead loads, sturctural elements like walls & facades are permanent forces that act downwards on the building and come from the weight of the building itself.
-Live Loads
Live loads are those variable downward forces that depend on the weight of the structure’s occupants, furniture and more. As live loads can vary with time, it is important for the design to account for their effect on a building’s structural integrity & strength.
-Dynamic Loads
A common occurrence on structures like bridges or parking lots, dynamic loads are those variable forces that come from foot & vehicular traffic, including both accelerating & braking loads.
-Wind Loads
A crucial design factor for taller buildings, wind loads are the forces that come from wind speed and direction. All building structures are designed to withstand not only everyday but also rare but extreme wind conditions.
-Earthquake Loads
As the name suggests, earthquake loads are the forces that act upon a structure in the event of an earthquake. In an earthquake, a building is shaken both horizontally and vertically. The heavier and larger the building, the greater is the force acting upon it.
Now that you know what an RCC structure is and what are the various forces or loads that act upon your home, you are ready to take the next step in the construction of your dream home. Considering the everyday forces that a structure must withstand, and the threat of extreme conditions, it is essential to re-inforce your home with strong, superior quality and highly ductile & tensile steel rebars!
Subscribe and stay updated!
Get all the updates on our latest articles and client stories. Subscribe now!
Other articles you might like
-
TIPS AND TRICKSJan 07 2025| 3.00 min ReadTips to build a new home in 2021 The journey from buying a plot of land to constructing your own home on it is pretty amusing. It takes a long time and requires your complete dedication.
-
TIPS AND TRICKSJan 07 2025| 2.30 min ReadHow To Remove Mold From Your Roof Guide for Algae & Moss Removal on Your Roof · 1. Using Pressure Washers 2. Using Water-Bleach Mixture 3.Using Trisodium Phosphate & More. Click to Know More!
-
Home designsJan 07 2025| 2.00 min ReadSummer Home Maintenance Hacks Summer Home Maintenance Checklist · 1. Repair & Repaint 2. Prepare To Stay Cool 3. Don't Miss The Roof 4. Keep Your Grass Green 5. Check Your Gutters & More
-
Interior productsFeb 02 2023| 3.00 min ReadHow To Estimate Your Home Building Cost Home Construction Cost Calculator by tata aashiyana can assist you to determine approximate home construction cost based your choice of materials.






